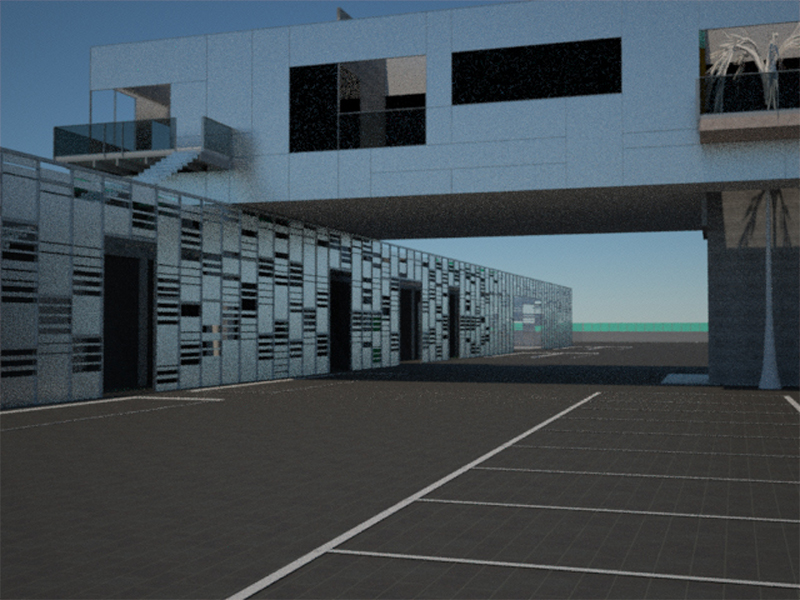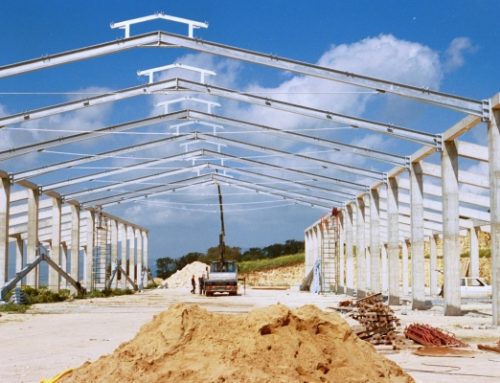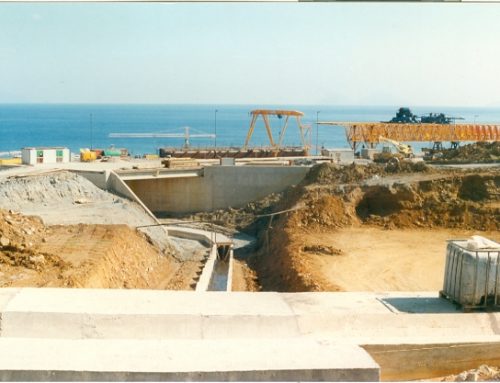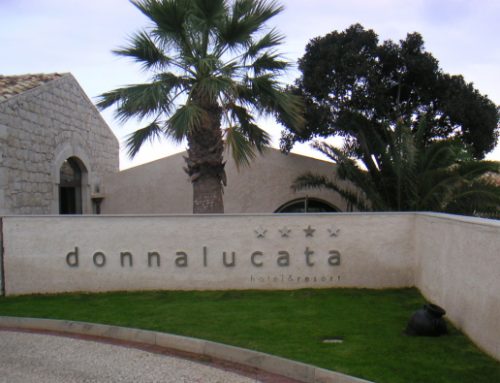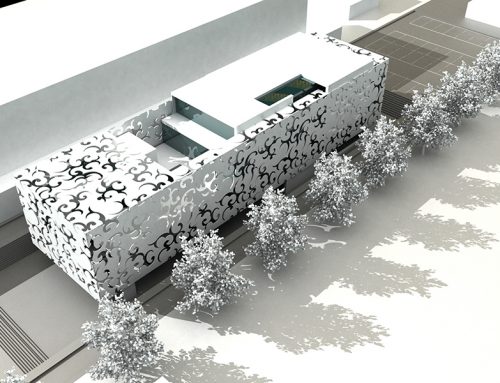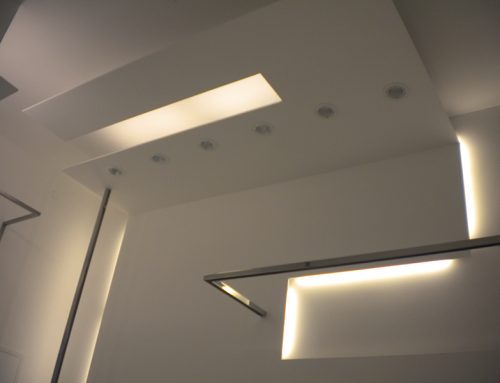Project Description
[images lightbox=”yes”]
[image link=”” linktarget=”_self” image=”https://www.zonarimozione.itwp-content/uploads/2014/07/test-per-agrisud4-per-SITO-150×150.jpg” alt=””]
[image link=”” linktarget=”_self” image=”https://www.zonarimozione.itwp-content/uploads/2014/07/test-per-agrisud2-per-SITO-150×150.jpg” alt=””]
[image link=”” linktarget=”_self” image=”https://www.zonarimozione.itwp-content/uploads/2014/07/notturna-6-per-SITO-150×150.jpg” alt=””]
[image link=”” linktarget=”_self” image=”https://www.zonarimozione.itwp-content/uploads/2014/07/finale-su-uffici-a-ponte-per-SITO-150×150.jpg” alt=””]
[image link=”” linktarget=”_self” image=”https://www.zonarimozione.itwp-content/uploads/2014/07/finale-prosp-su-ortofrutta-fresca-per-SITO-150×150.jpg” alt=””]
[/images]
The agro-industrial center of one of the largest companies in the sector needed of a major renovation of buildings, machinery and layout. It ‘was an opportunity to re-read reality in a contemporary way. Walls semi-transparent and ephemeral elements, have transformed a classic industrial building in architecture.
